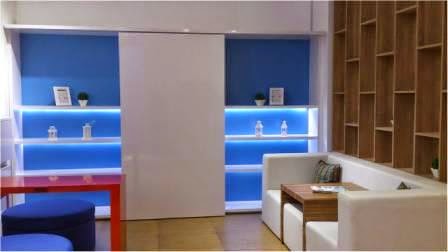Check out some of the ErgoHome designs that will surely fit your lifestyle!
Instant work space
Transform a lounge into a workspace and bedroom with just a few adjustments. A storage unit at the side has recessed panels that can be pulled out to reveal workstations. With a handful of ottomans, which can be opened for additional storage, children can easily work and play in this room.
On the other hand, the sofa on the other side of the room has a built-in coffee table that can be pulled out to entertain guests. The extra space in the sofa can either seat an extra guest or can be used as a bigger coach or bed.
The shelving unit can be used for a flatscreen TV or as shelving for books and knick-knacks. Meanwhile, the sliding panel can hide an extra bed should it be needed.
Living Room that converts into a Bedroom
Transform a living room into a spare bedroom with the use of a couple of functional furnishings. A sofa of durable stacking foam can be transformed into a casual sleeping space by just rearranging the foam stacks. It raises the idea of lounging around in one’s living room to a different level.
On the other hand, the shelving unit at the back hides a single bed. By sliding a wooden panel, a recessed section holding the folding bed is exposed. With just a pull on the handle, the bed is set up in instant.
Tatami Room
A 14-square meter condominium unit can easily be transformed into a variety of living spaces with just a couple of handy furnishing units.
To provide needed storage space in this unit, the floor is raised by about a feet from the floor. The steps leading into room hide drawers where things can be headed. More space is available under the floorboards. A vacuum pull is used to open the wooden panel to expose additional storage.
The shelving unit on the side of the room hides a folding bed. To reveal the bed, you just need to push a button, and the bed panel slowly goes down. In case of a brownout, you can easily disconnect the motor from a side of the shelving unit to be able to manually pull down the bed.
Come dinnertime, a push of the button raises a panel from the floor to reveal a Japanese-style dining area. After a meal, you can easily hide the table with the push of a button. Hidden from sight, the table becomes part of the living room area.
The shelving unit at the end of the room serves as a window seat. It can also be constructed in such a way to hide a flatscreen LED TV that can be revealed or hidden with a push of the button.
The cabinet at the side of the room has a pull down panel that serves as a workspace. A chest at the side serves as a seat.
Dorm-style Display
This dorm unit has ample of shelves where students can pile their books and equipment. A workspace is built into the shelf, while drawers at the end can be used to keep clothes.
A panel at the end of the shelves can be pulled down to reveal a single bed. Behind the bed is an additional shelf space to house private keepsakes or precious items.
If the room is to be used by two students, another similar shelving unit will provide needed workspace and bed in similar fashion.
Complete Condo Unit Display
Condominium unit uses a number of storage solutions to maximize its 18-square meter space.
Built in to a shelving unit at a side of the room is a workspace. On the other hand, a kitchen counter and cupboard is hidden inside a cabinet that can be tucked away at a corner space.
The refrigerator and sink is incorporated into another shelving space, while the bed is hidden behind a wooden. If an extra bed is needed, a sofa bed can be used.
The center table has adjustable legs that can be raised to transform it into a dining table.
Which of the said designs you like and love the most?! - The Lifestyle Portal
Follow Us on Instagram: @rockenroll_04
Follow Us on Twitter: @rockenroll_04
Like Us on Facebook: www.facebook.com/TheLifestylePortal














